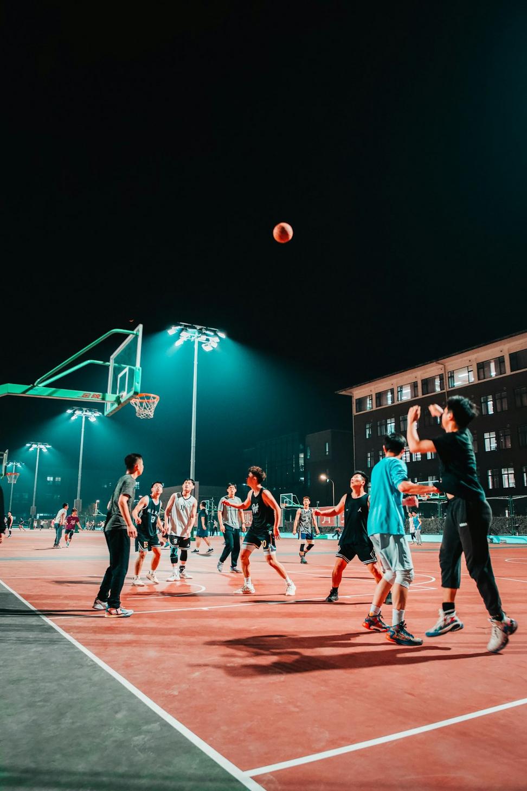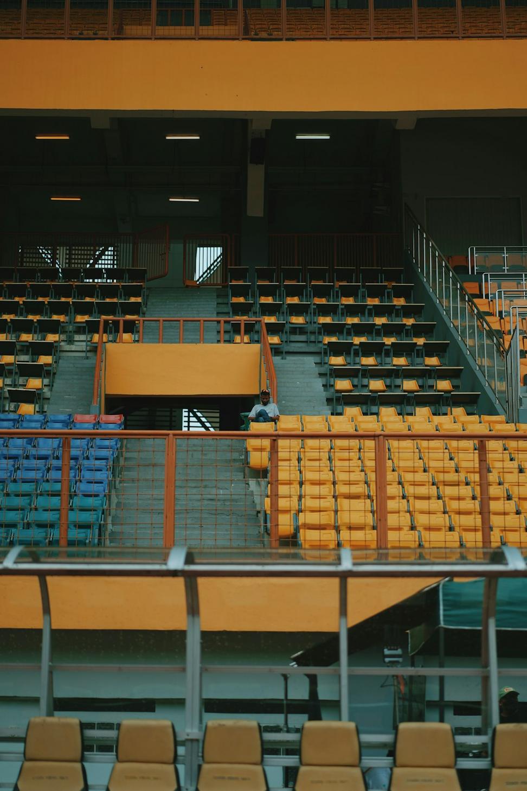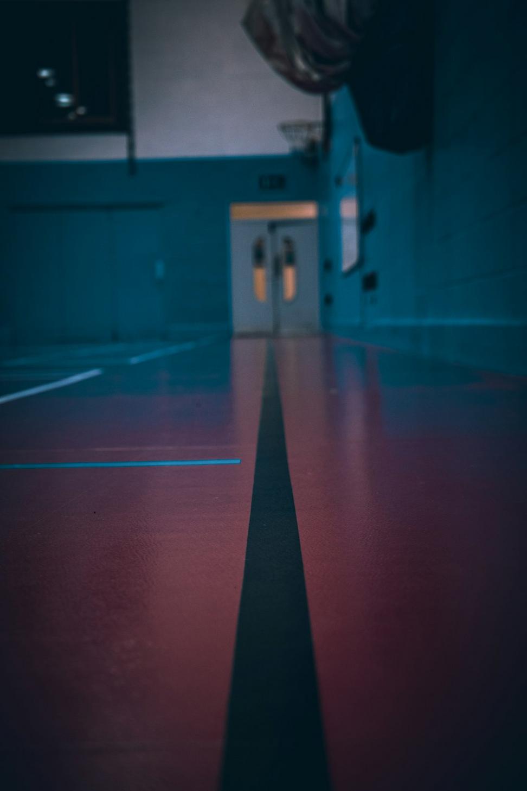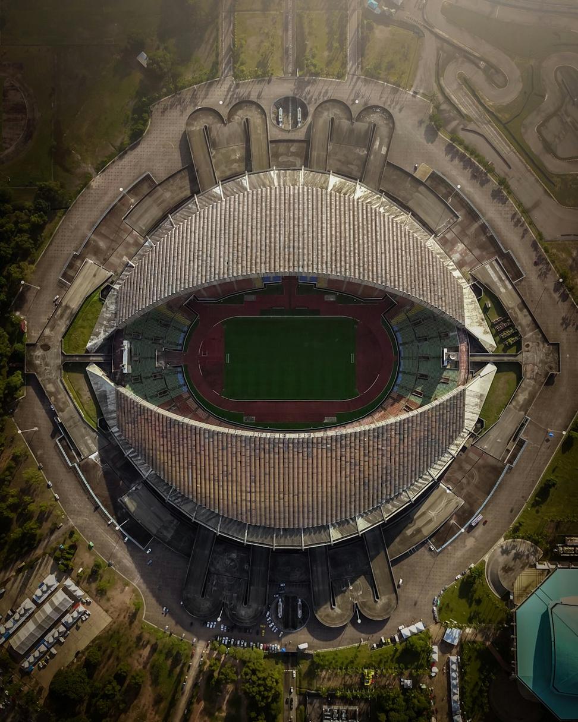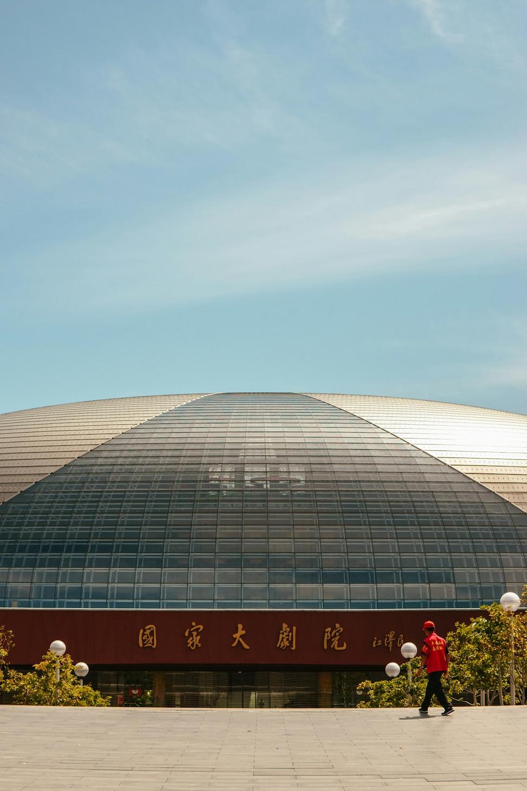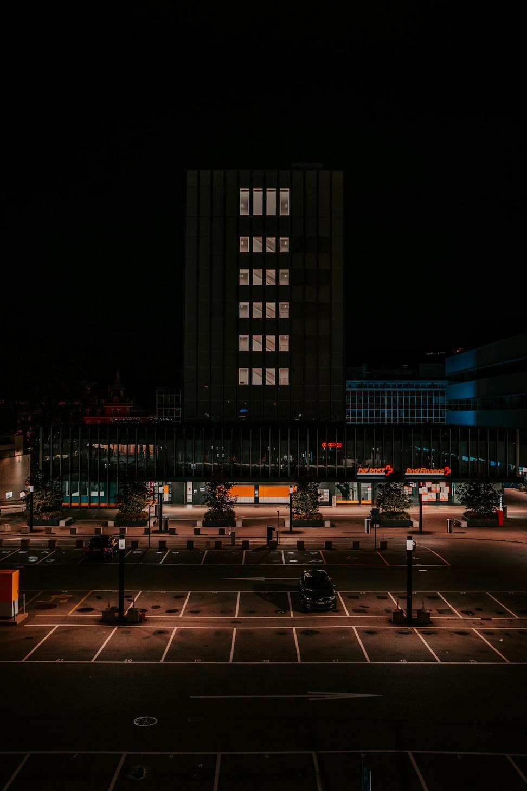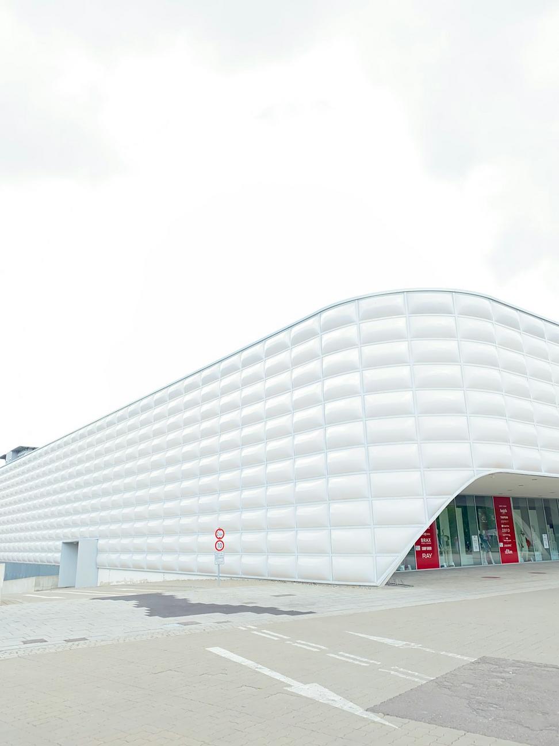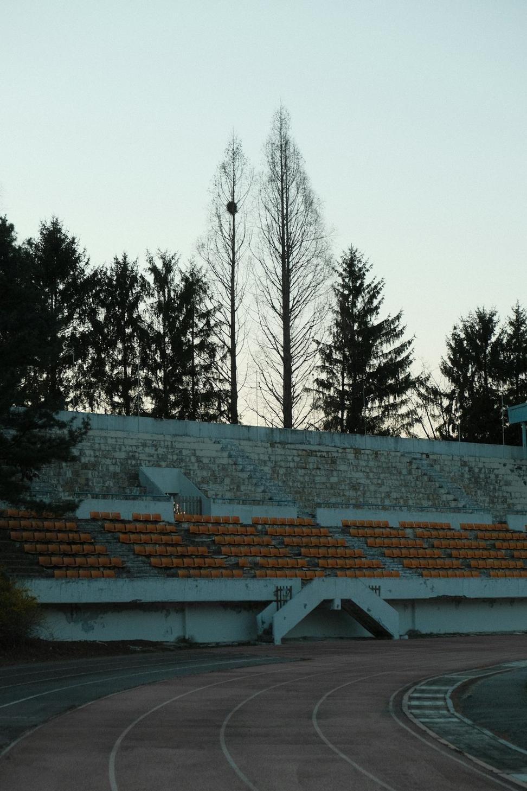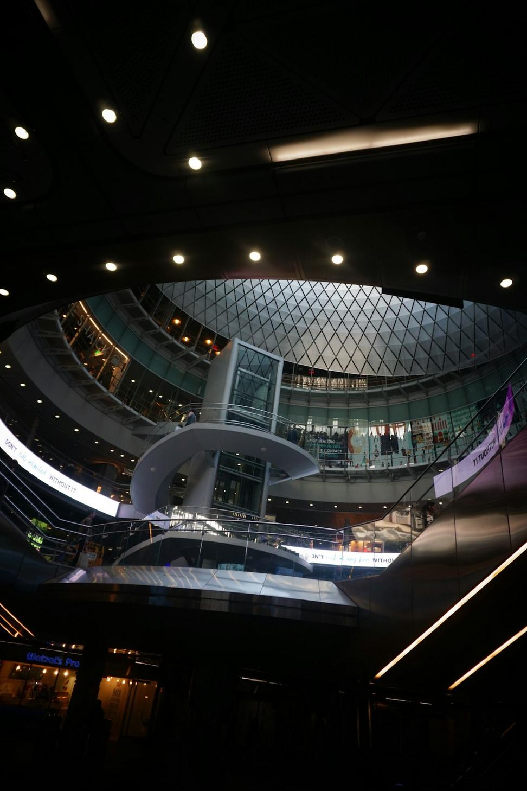What Makes Our Arenas Different
We've learned a few things over the years that don't show up in the blueprints but make all the difference once people start using the space.
Sightline Obsession
We model every single seat in 3D. If there's a support column blocking your view, we redesign it. Simple as that.
Acoustic Engineering
Crowd noise should amplify the energy, not become a wall of sound. We tune each space like an instrument.
Sustainable Design
Arenas use massive amounts of energy. We offset that with geothermal systems, solar arrays, and smart building tech.
Future-Proofing
Tech changes fast. We build in flexibility so your arena can adapt to whatever comes next.
